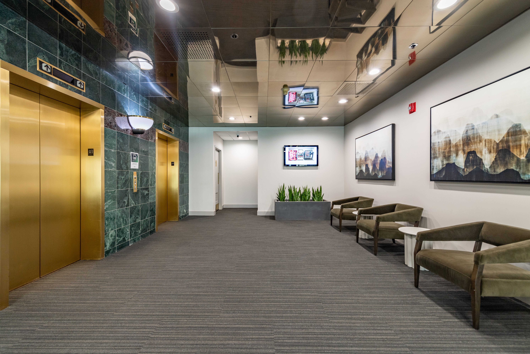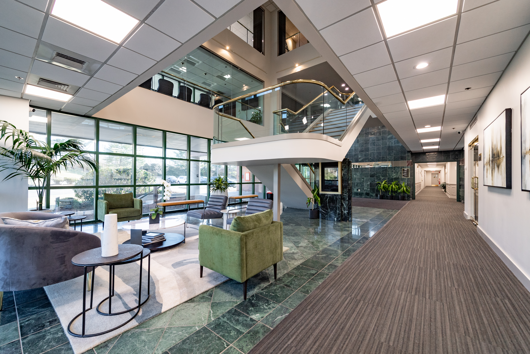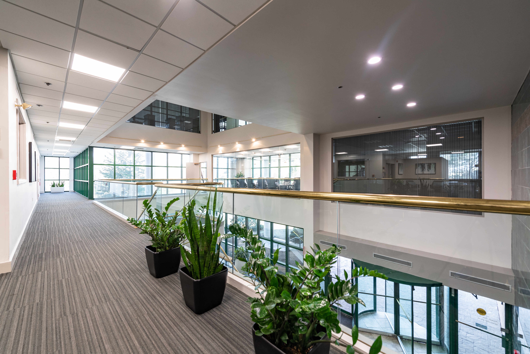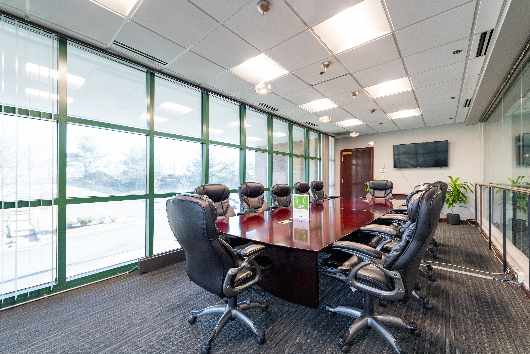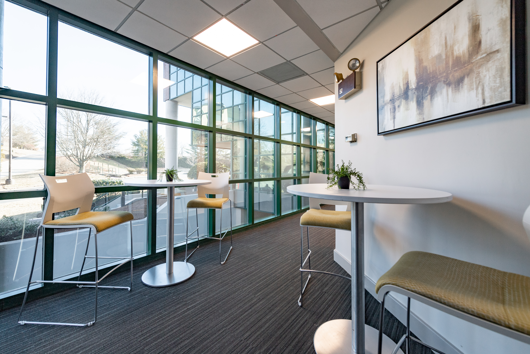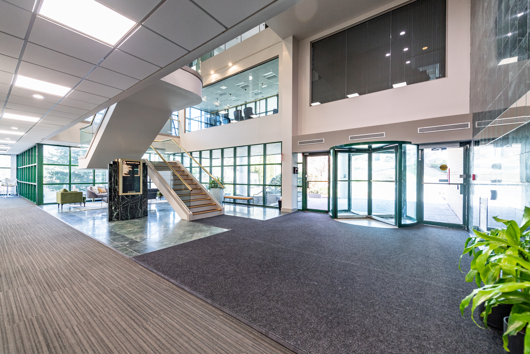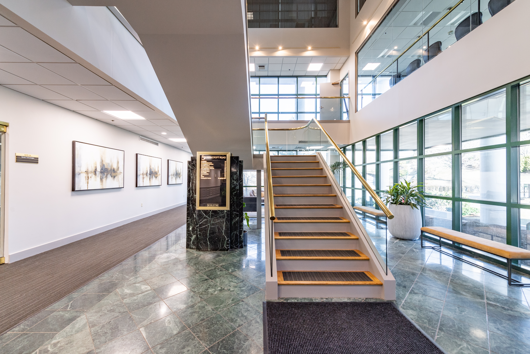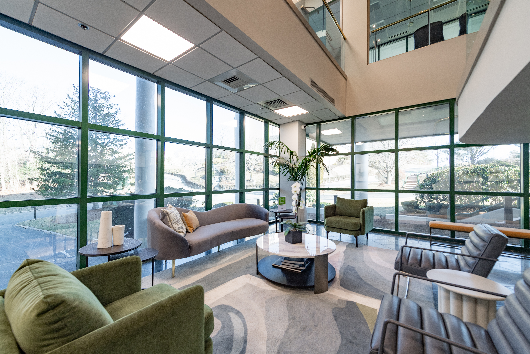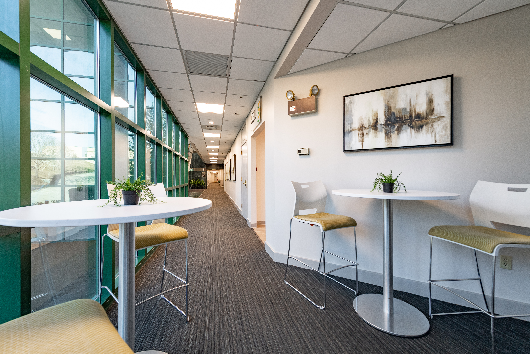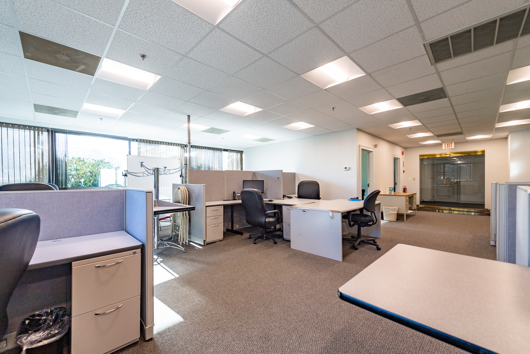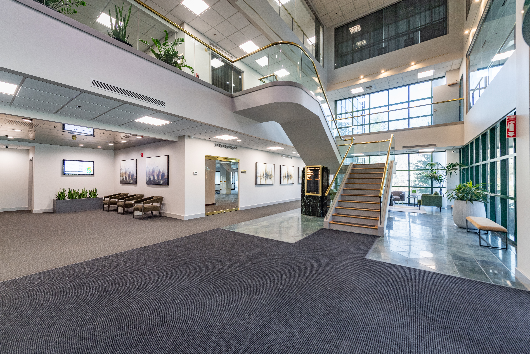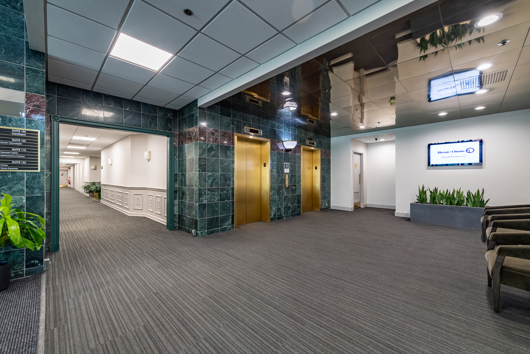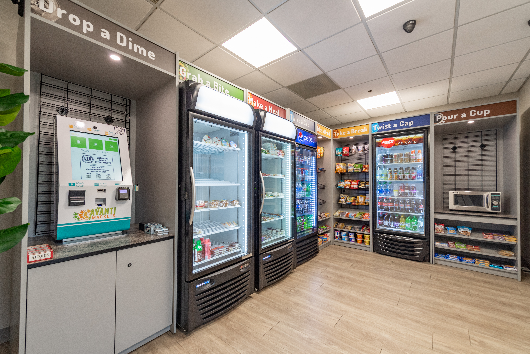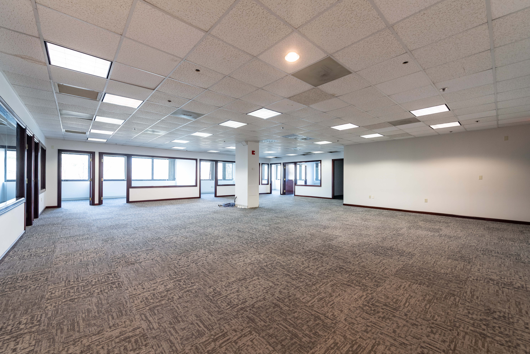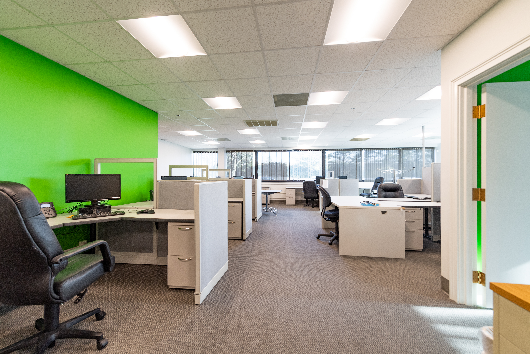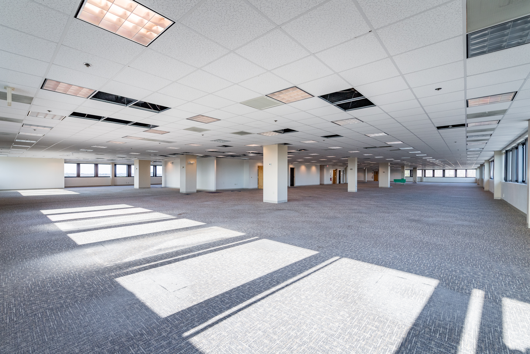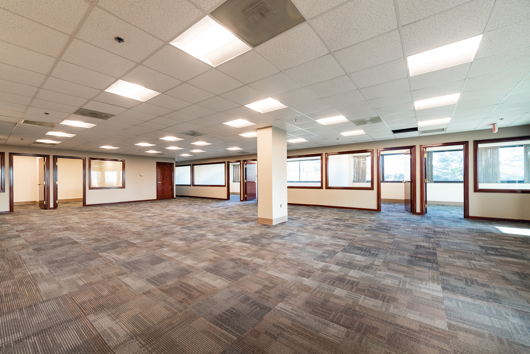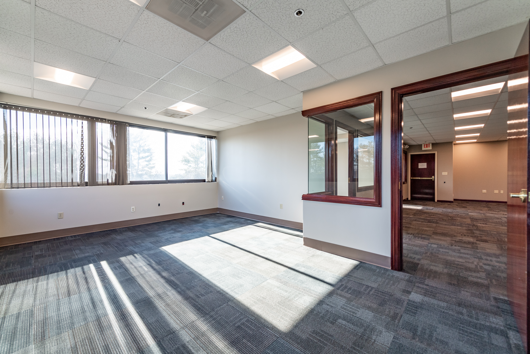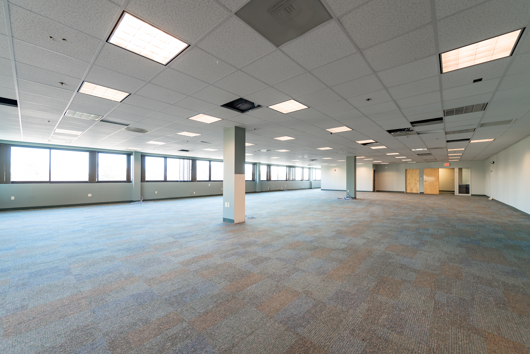






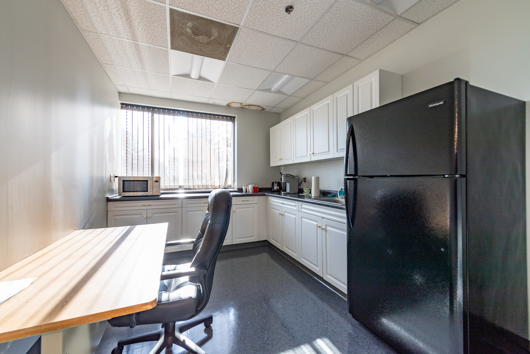



Steel frame and masonry
2nd Floor: 5,792 SF (Available April 1)
4th Floor: 3,005 SF & 9,963 SF (subdividable)
5th Floor: 20,827 SF (subdividable)
85,924 SF (over 5 floors)
UPGRADED AND MODERNIZED LOBBY
NEW & IMPROVED
Building
Specifications
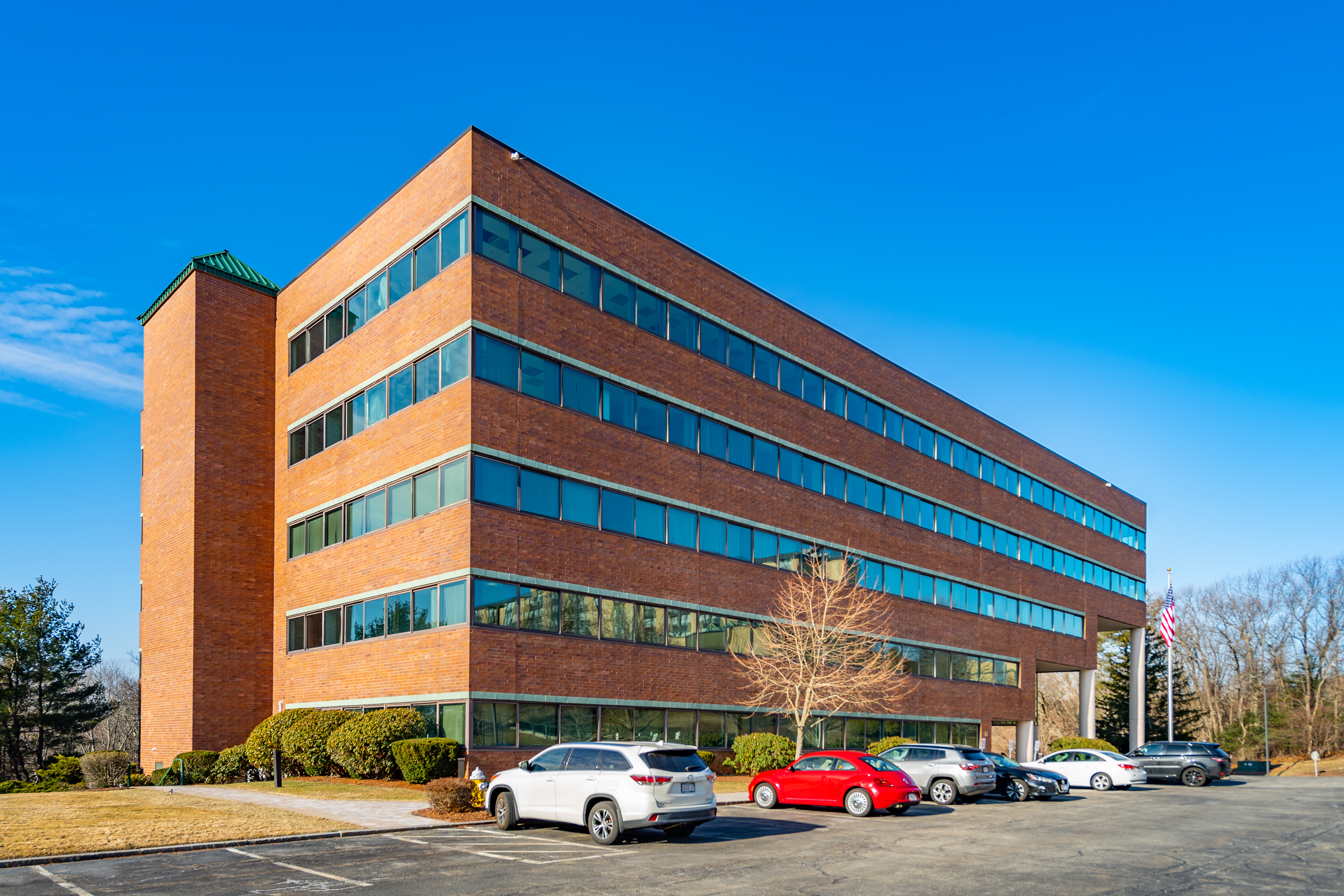

View brochure

100 Federal Street, Floor 13
Boston, MA 02110
www.colliers.com/boston
colliers
Contact Us
+1 617 330 8023
dan.driscoll@colliers.com
Dan Driscoll
+1 616 242 5163
annie.coe@colliers.com
Annie Coe



Suite B 185
2,815 SF

Suite B 200
7,194 SF
Home
Specifications
Improvements
Contact Us
Download Brochure
Location
Photo Gallery

This document has been prepared by Colliers International for advertising and general information only. Colliers International makes no guarantees, representations or warranties of any kind, expressed or implied, regarding the information including, but not limited to, warranties of content, accuracy and reliability. Any interested party should undertake their own inquiries as to the accuracy of the information. Colliers International excludes unequivocally all inferred or implied terms, conditions and warranties arising out of this document and excludes all liability for loss and damages arising there from. This publication is the copyrighted property of Colliers International and/or its licensor(s). ©2025. All rights reserved.
Amenity markers go on map
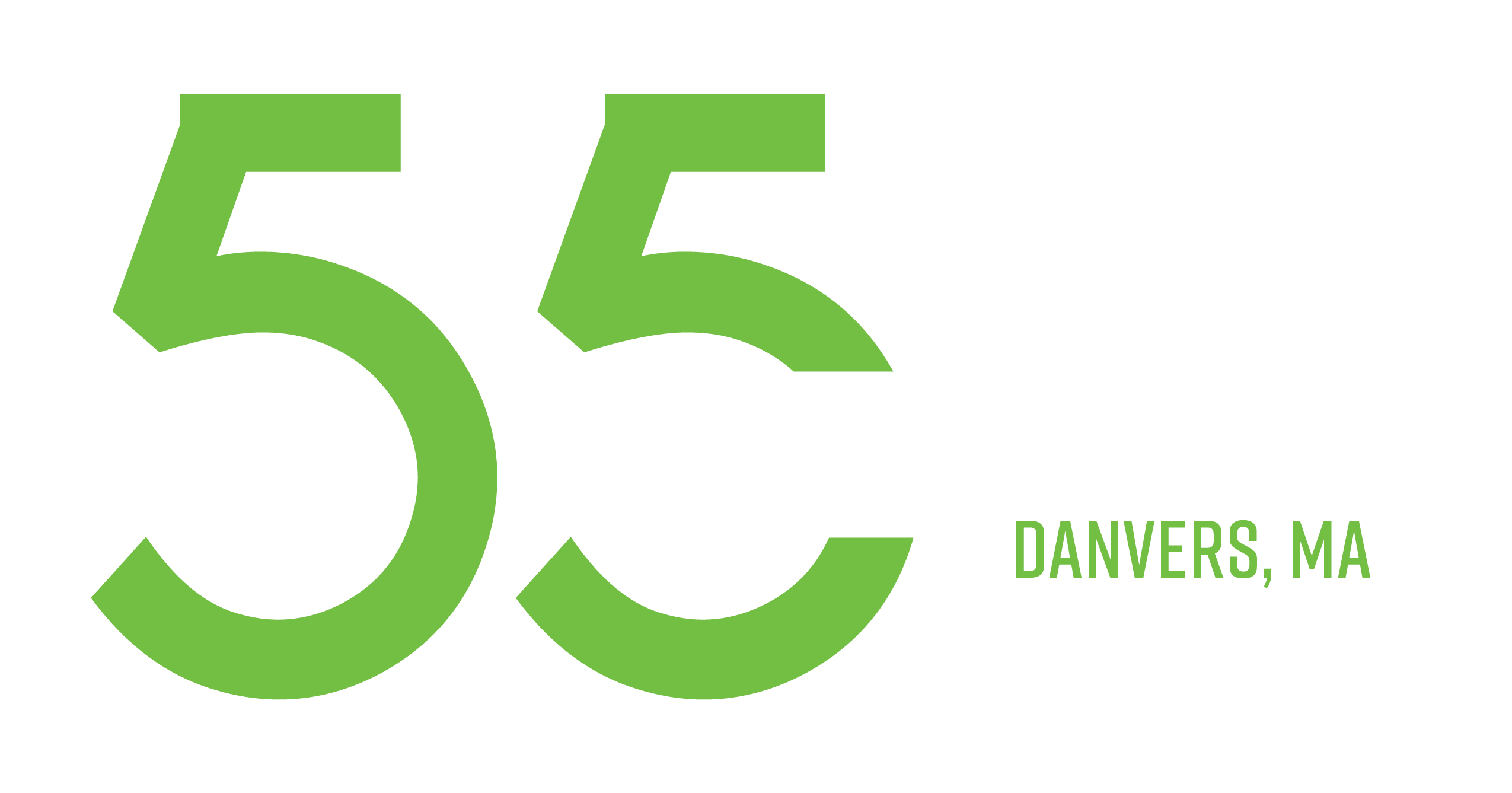
COMMON CONFERENCE ROOM AVAILABLE FOR TENANTS
EXCELLENT
WINDOW LINE
ABUNDANT NATURAL LIGHT IN ALL AVAILABILITIES




Construction Type
Availability
Total Size
1988 / 2016
Date Built / Renovated
4.88 acres
Land Area
3.92/1,000 RSF
Parking Ratio
Building-wide security cameras
(installed 2/2016)
Security
Firestone EPDM rubber membrane
Roof replaced as of January 2019
Roof
New healthy vending amenity Avanti Markets, providing fresh snack and meal options to tenants
Food Service
Directly adjacent to the DoubleTree Hilton Hotel and within walking distance to numerous fitness, restaurant and retail establishments
Nearby Amenities
Just off Route 1 with convenient access to I-95
Access
LOCATION
